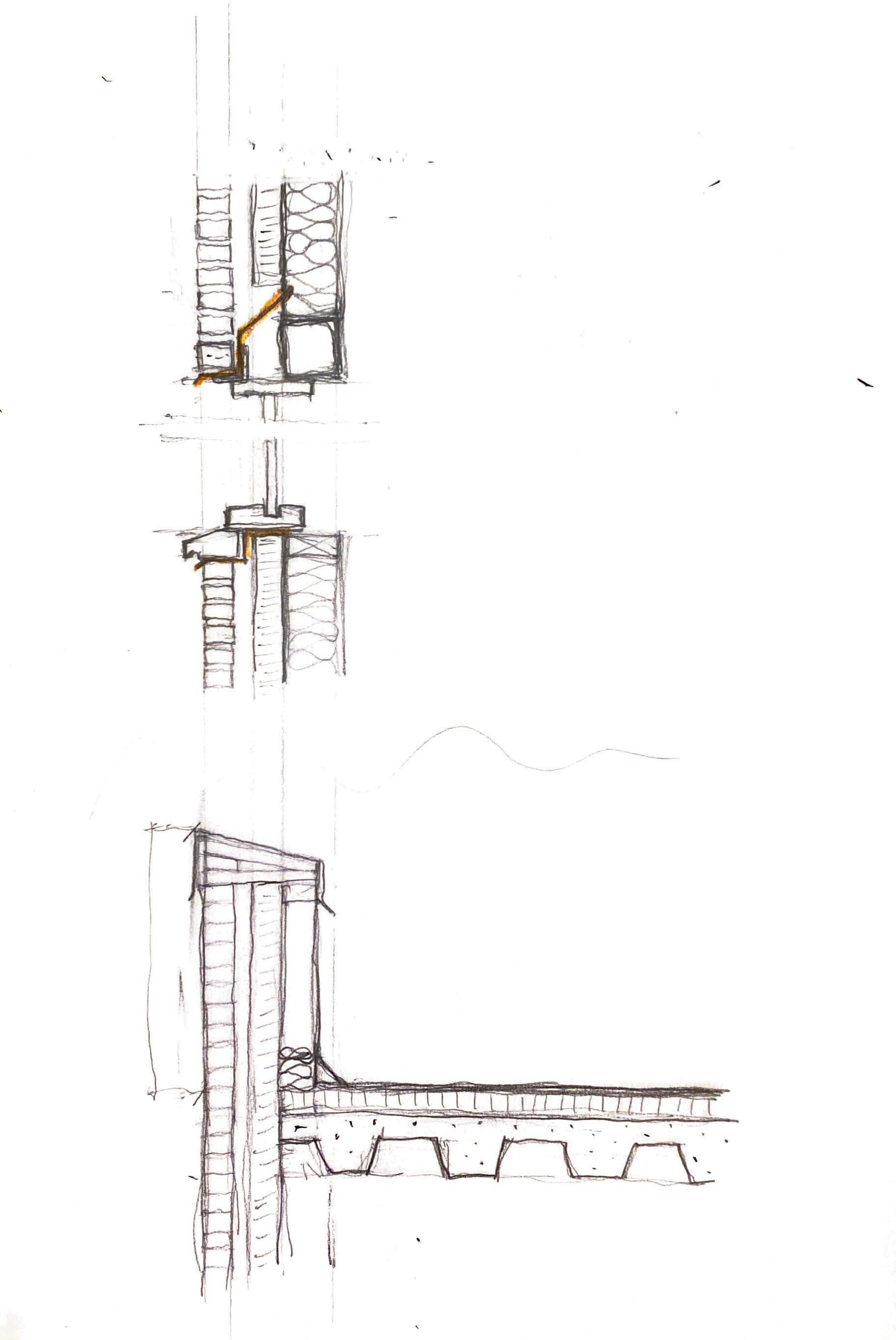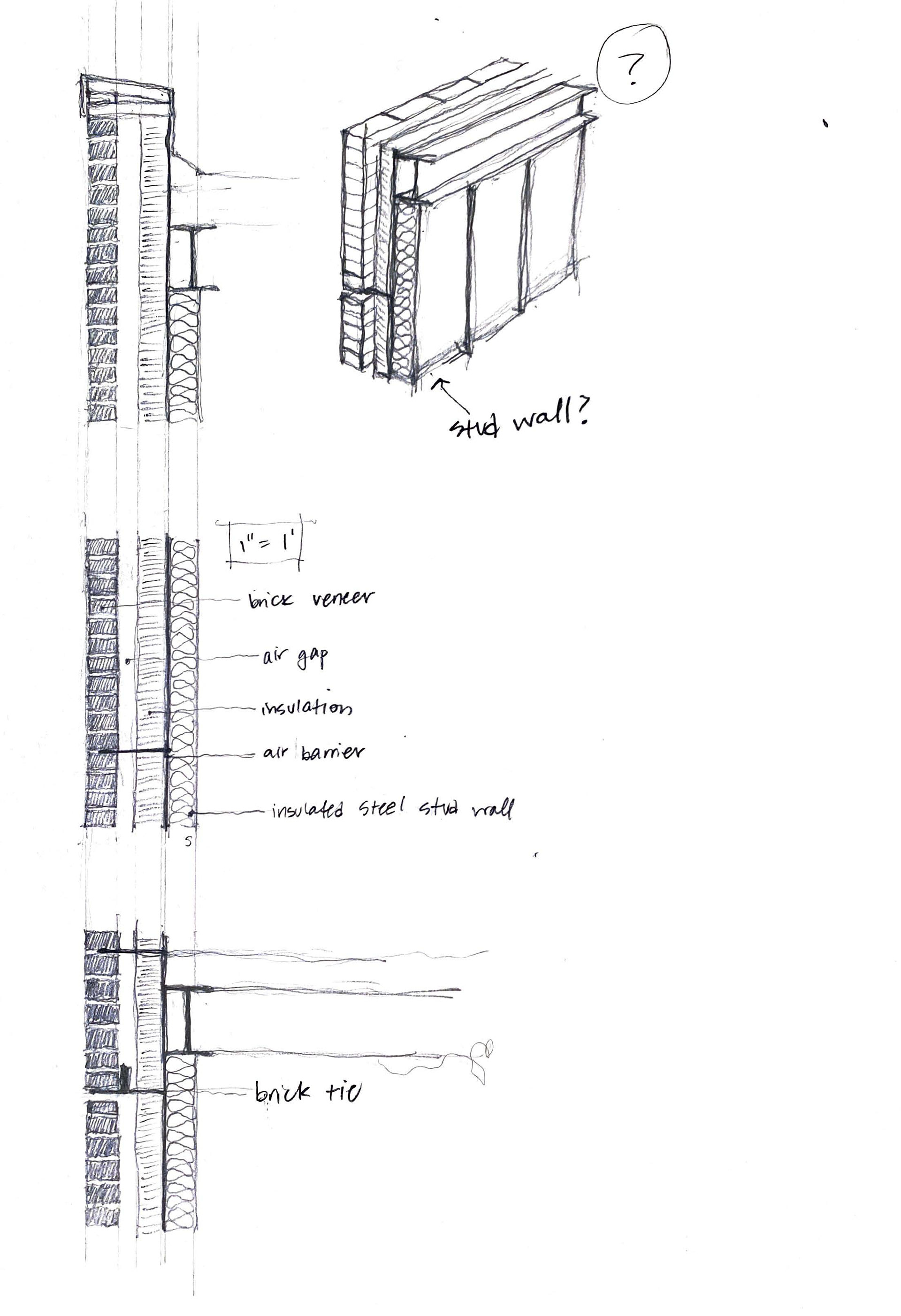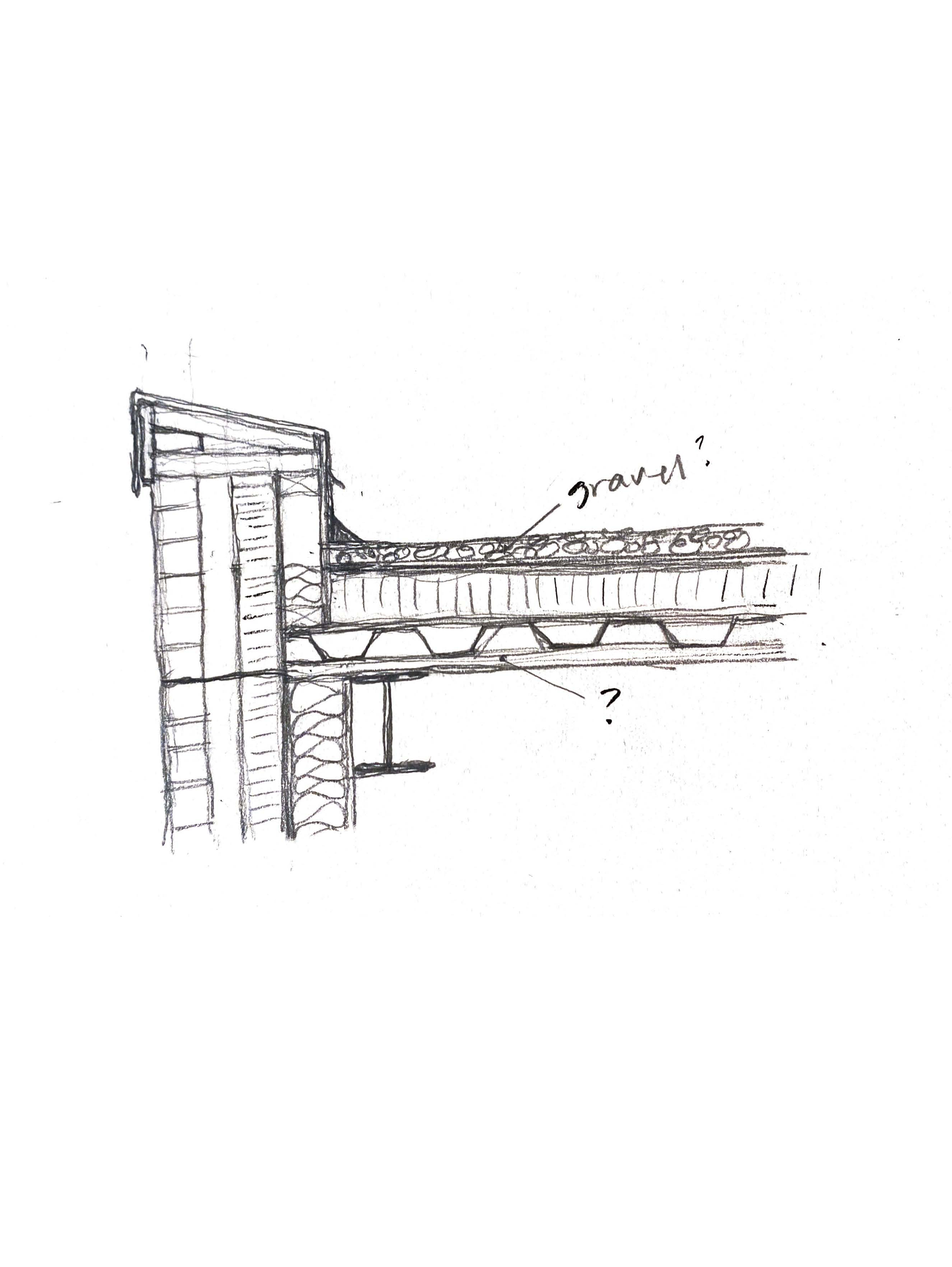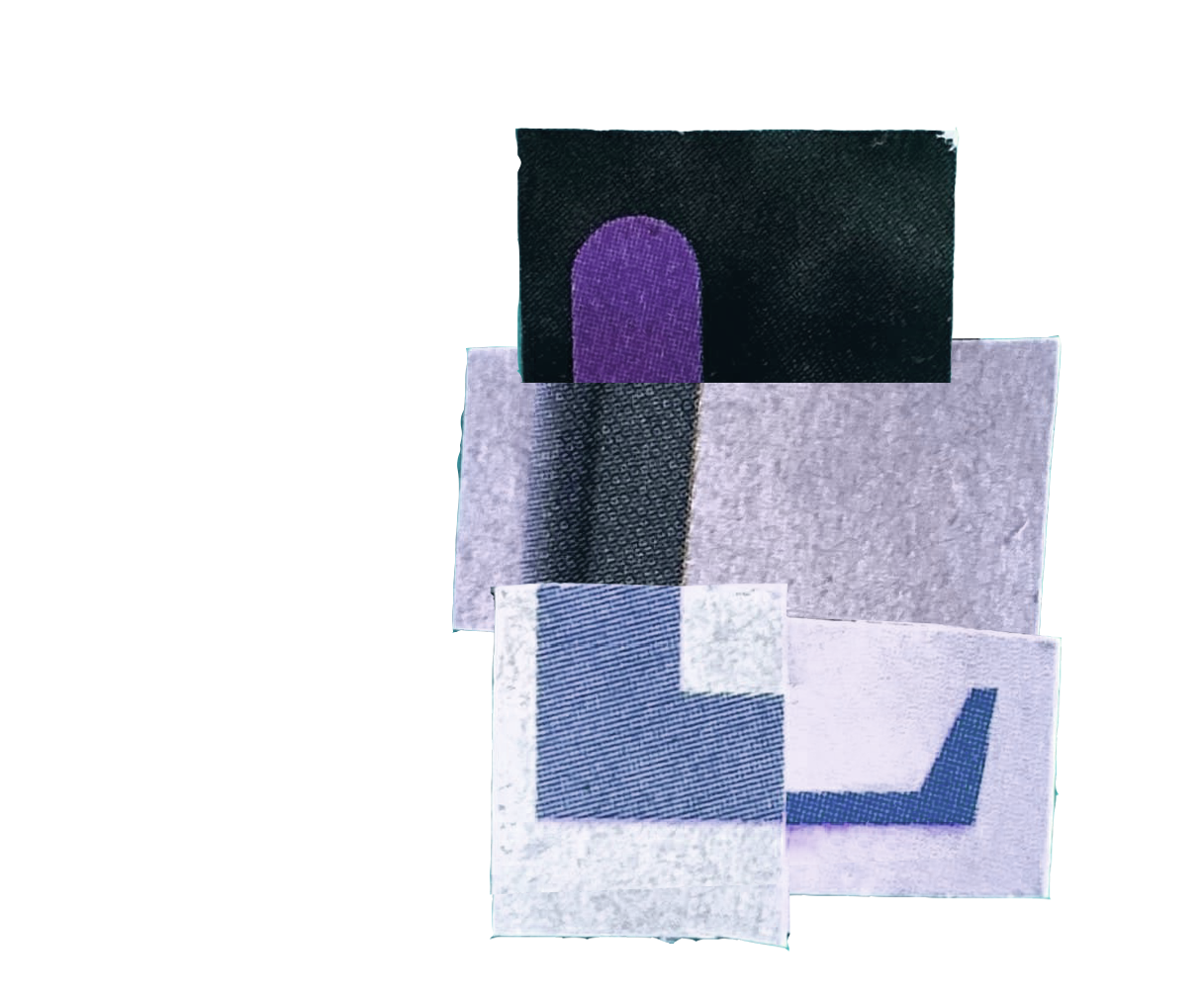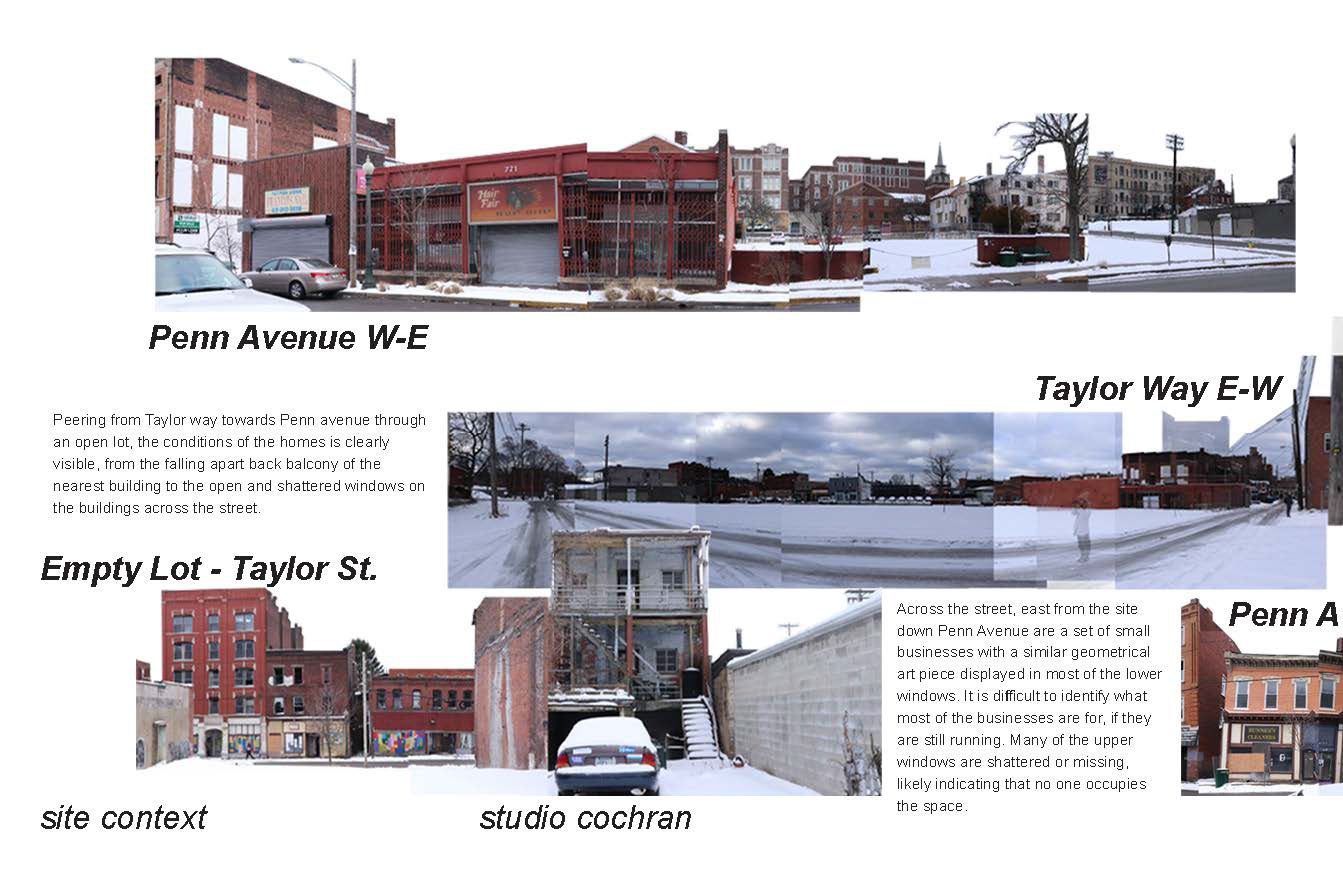
studio collaboration
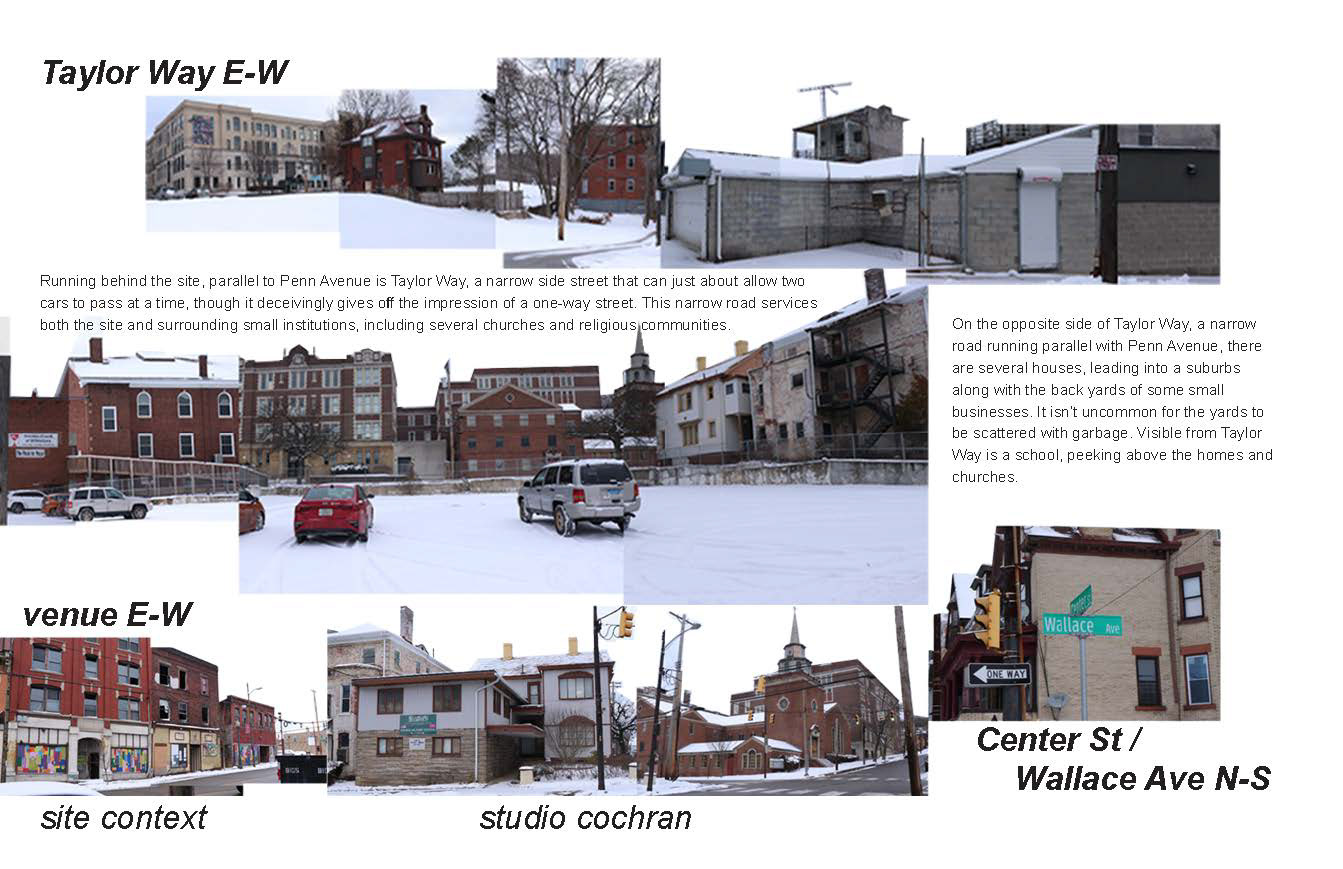
studio collaboration
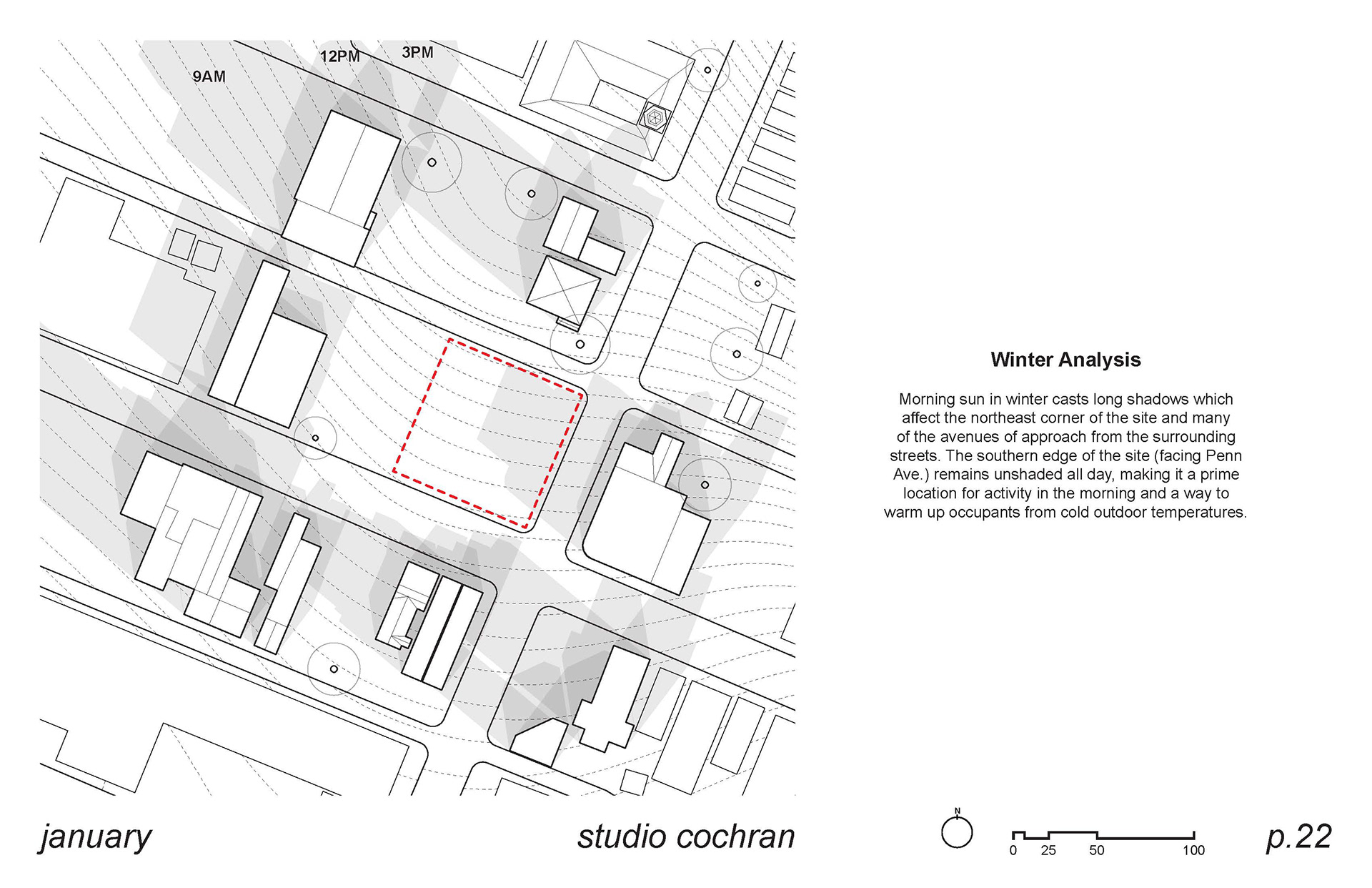
studio collaboration
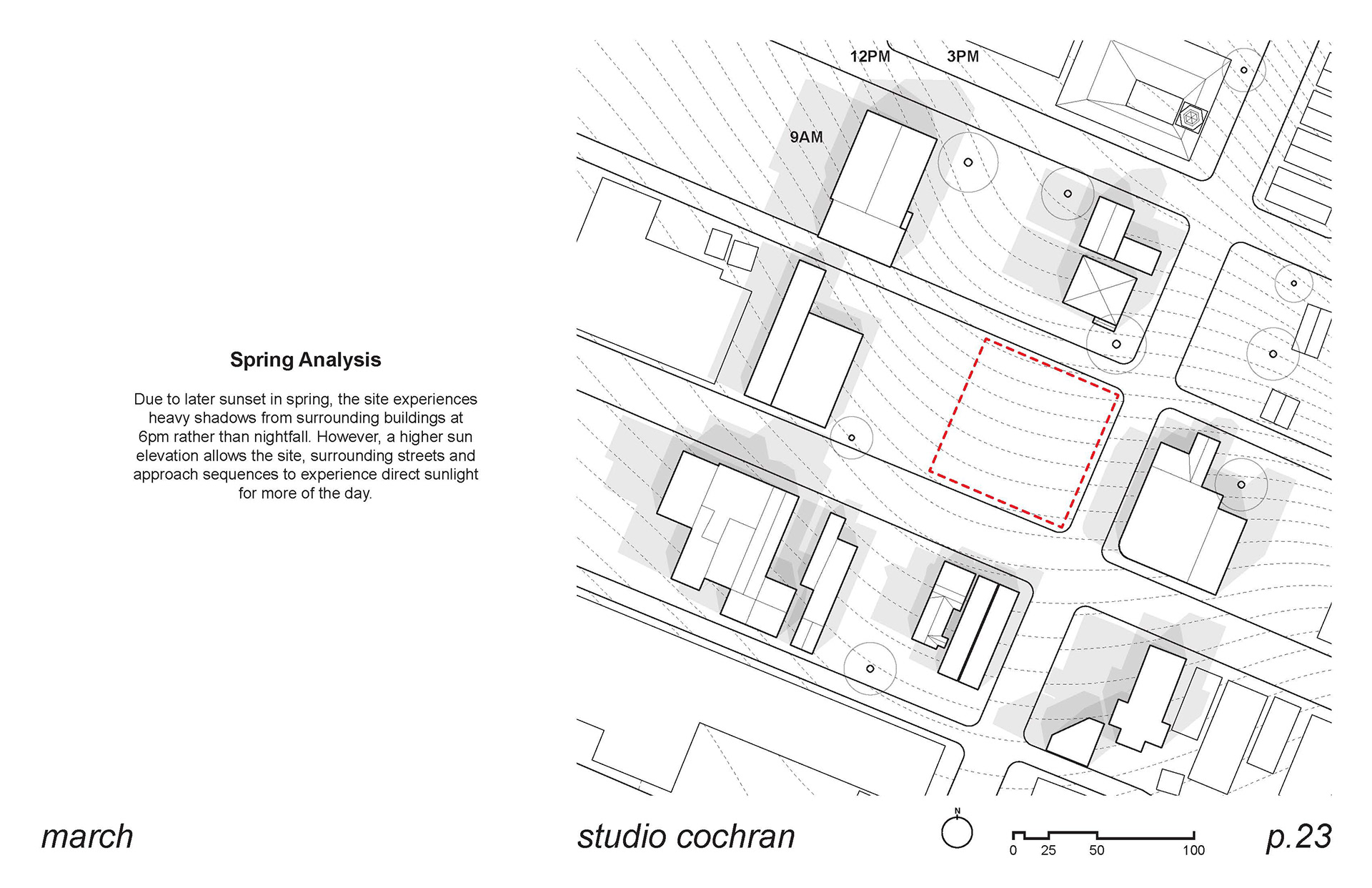
studio collaboration
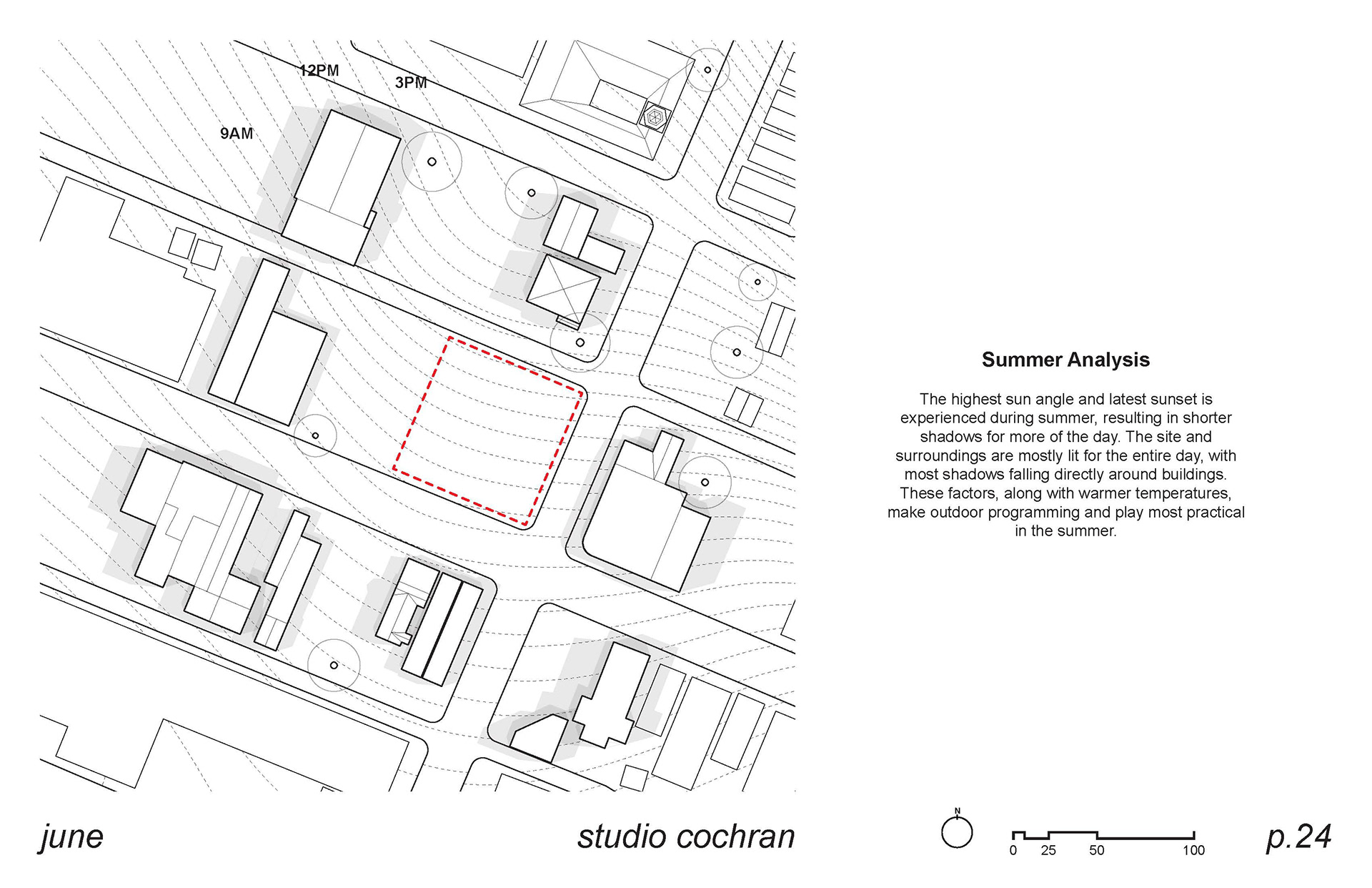
studio collaboration
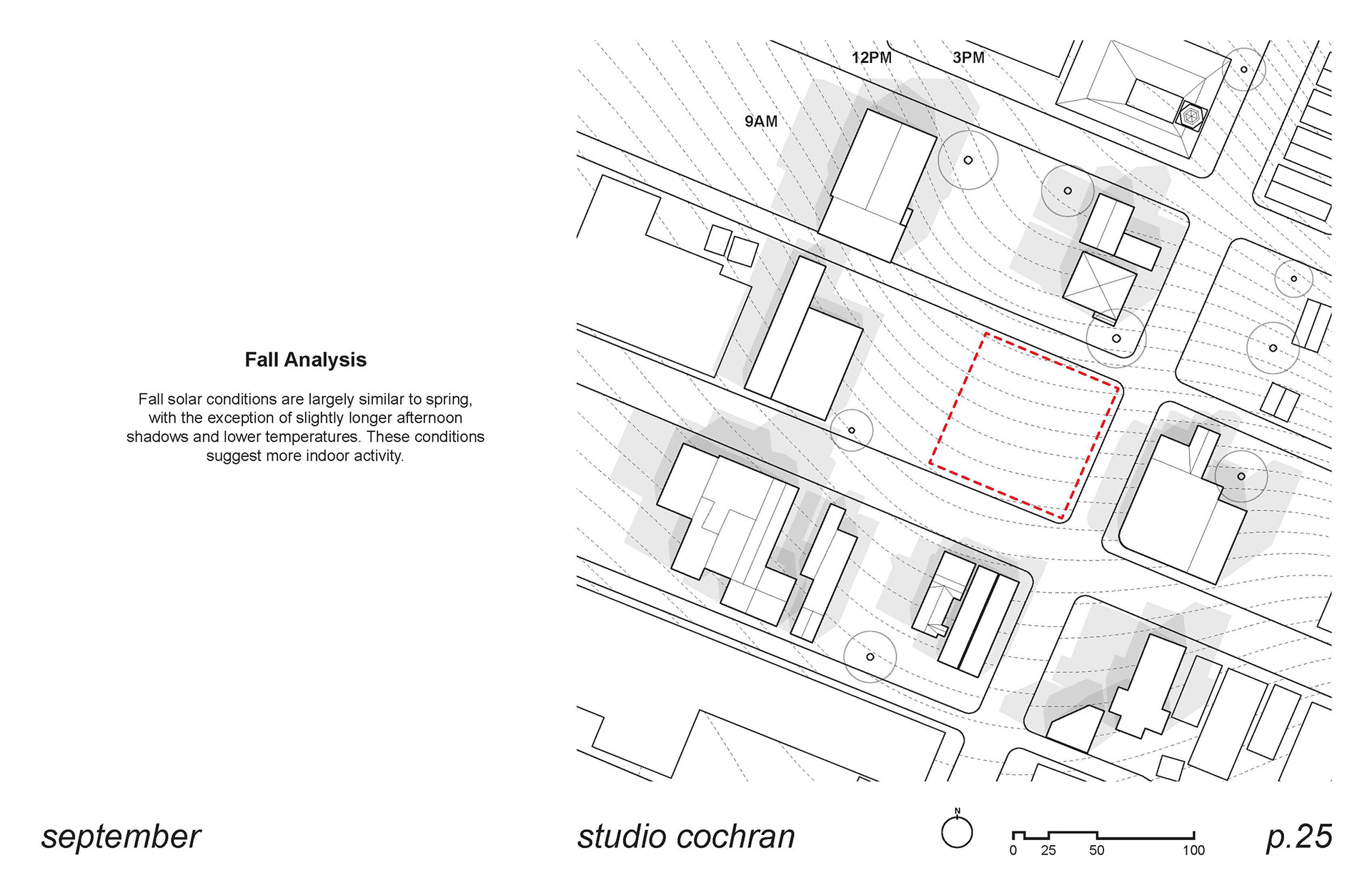
studio collaboration
I was inspired by the Children’s Institute’s integrated care opportunities, in particular their mental health services for not only the students, but also the parents. After researching, I learned of the importance of adjacencies to outdoor spaces as well as communal spaces that vary in size to hold things like group activities and smaller sessions. This drove me to create flexible and adaptable spaces as well as larger gathering spaces that could support this type of programming along with the spaces for the early childhood learning center which also demand flexibility and gathering.
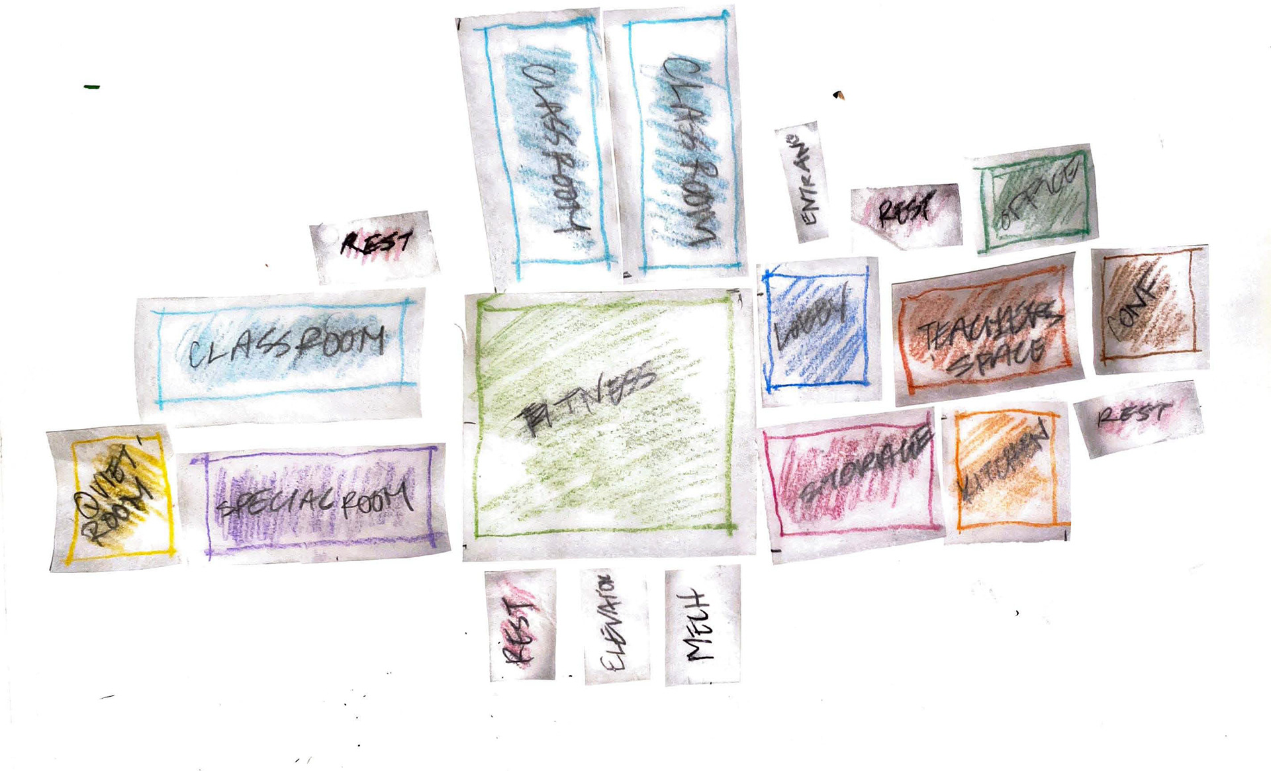
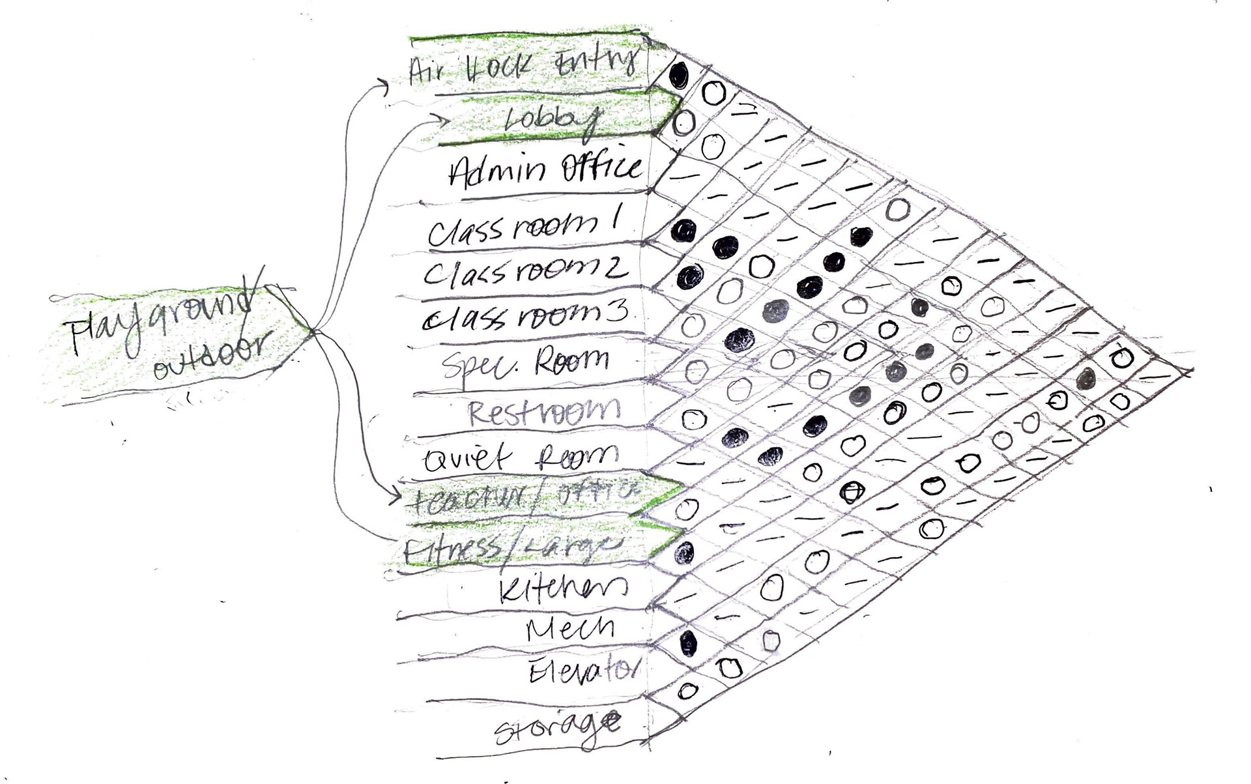
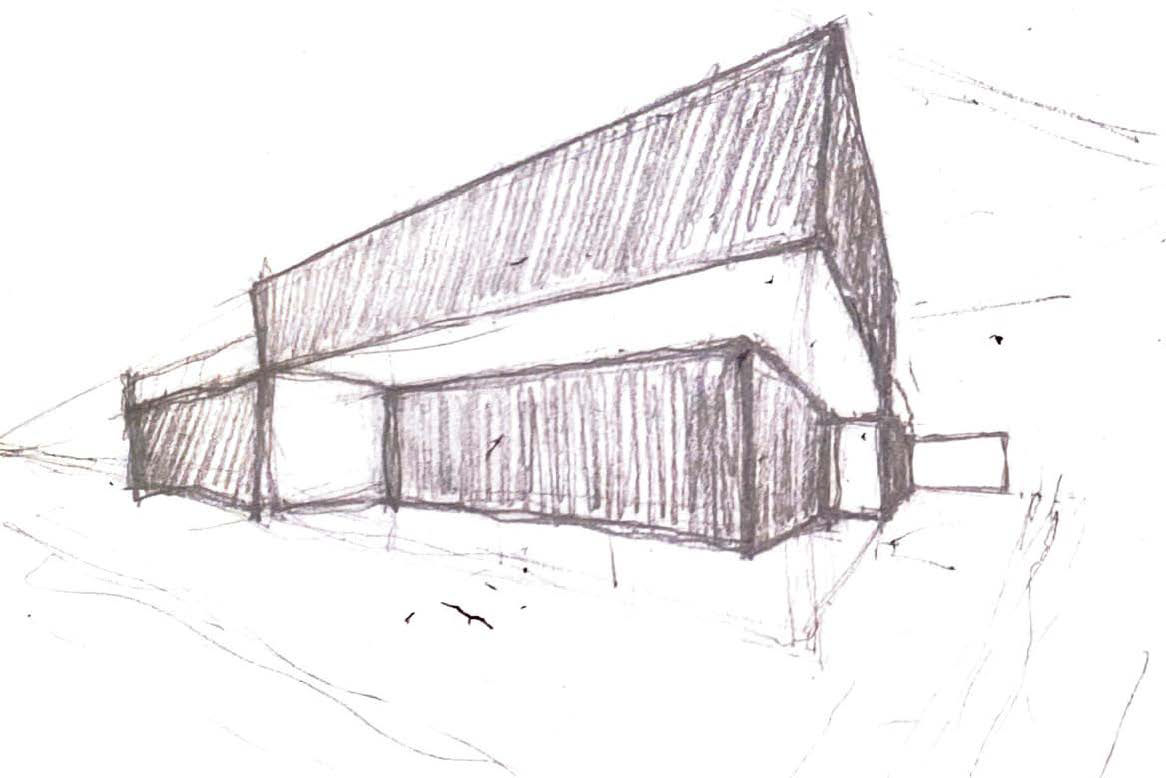
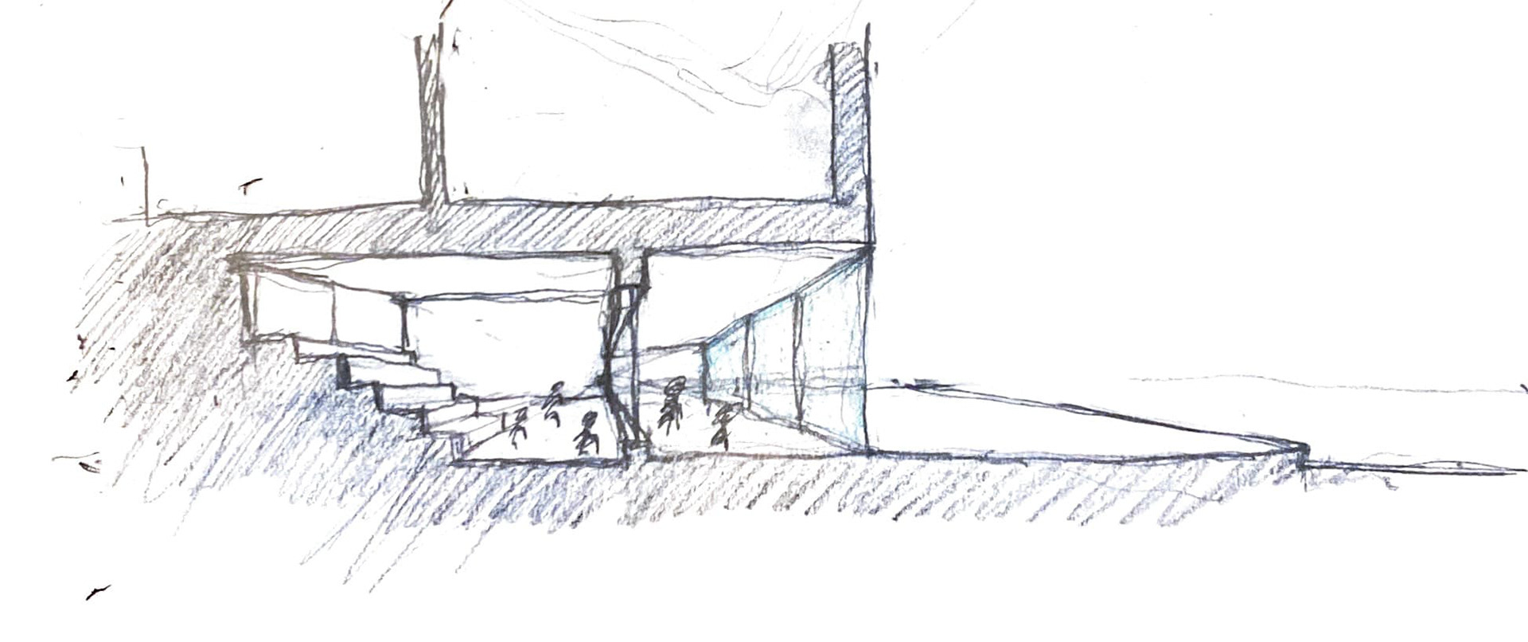
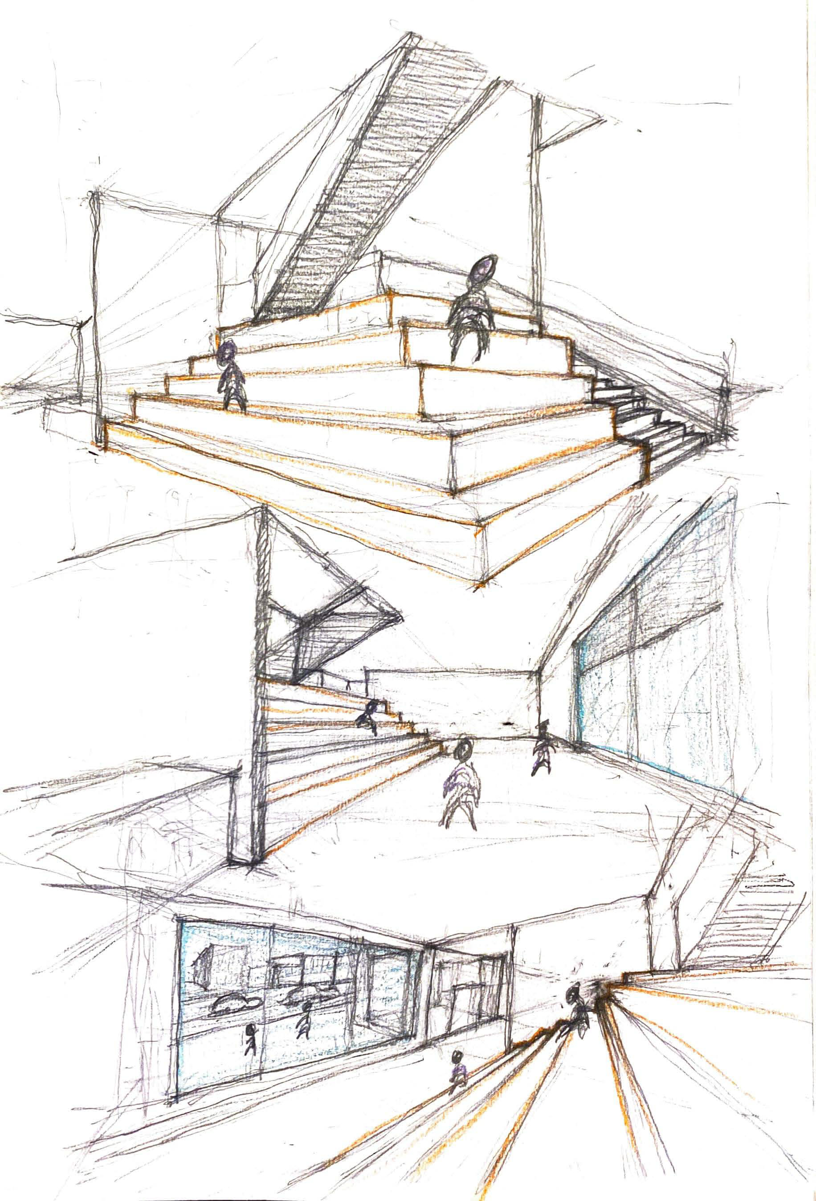
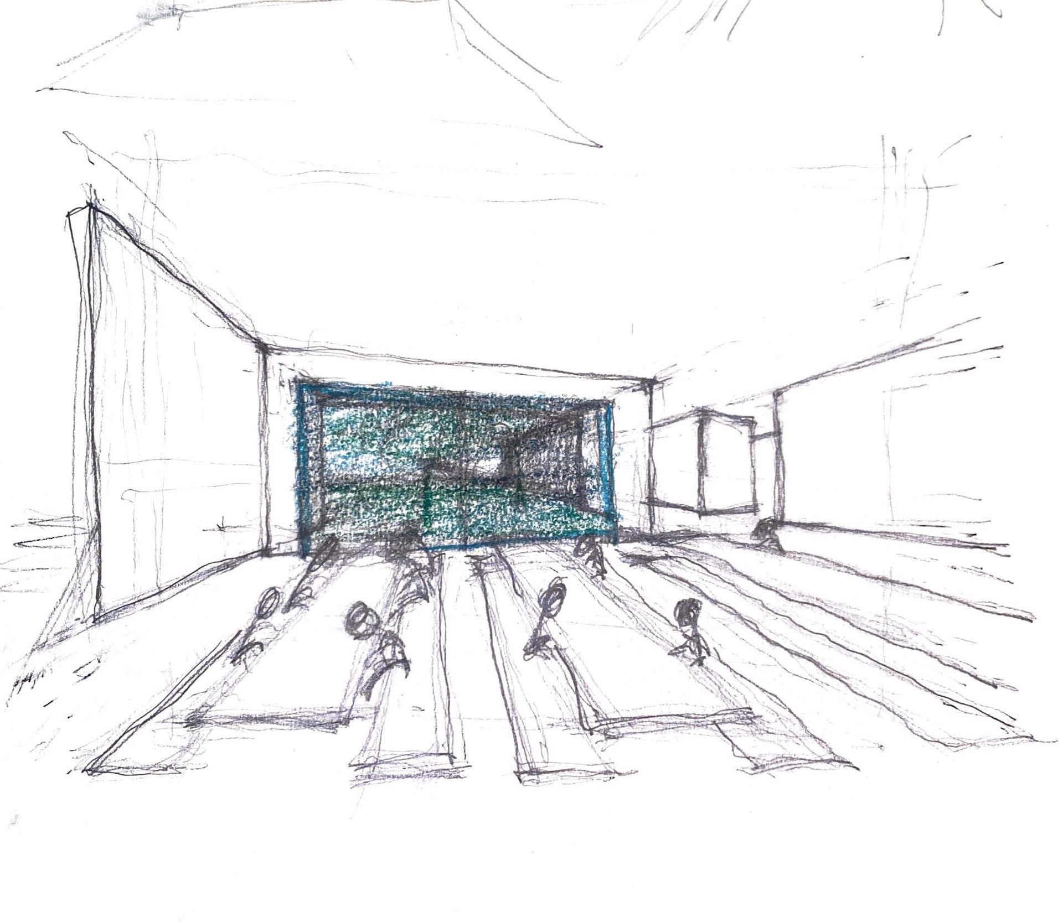
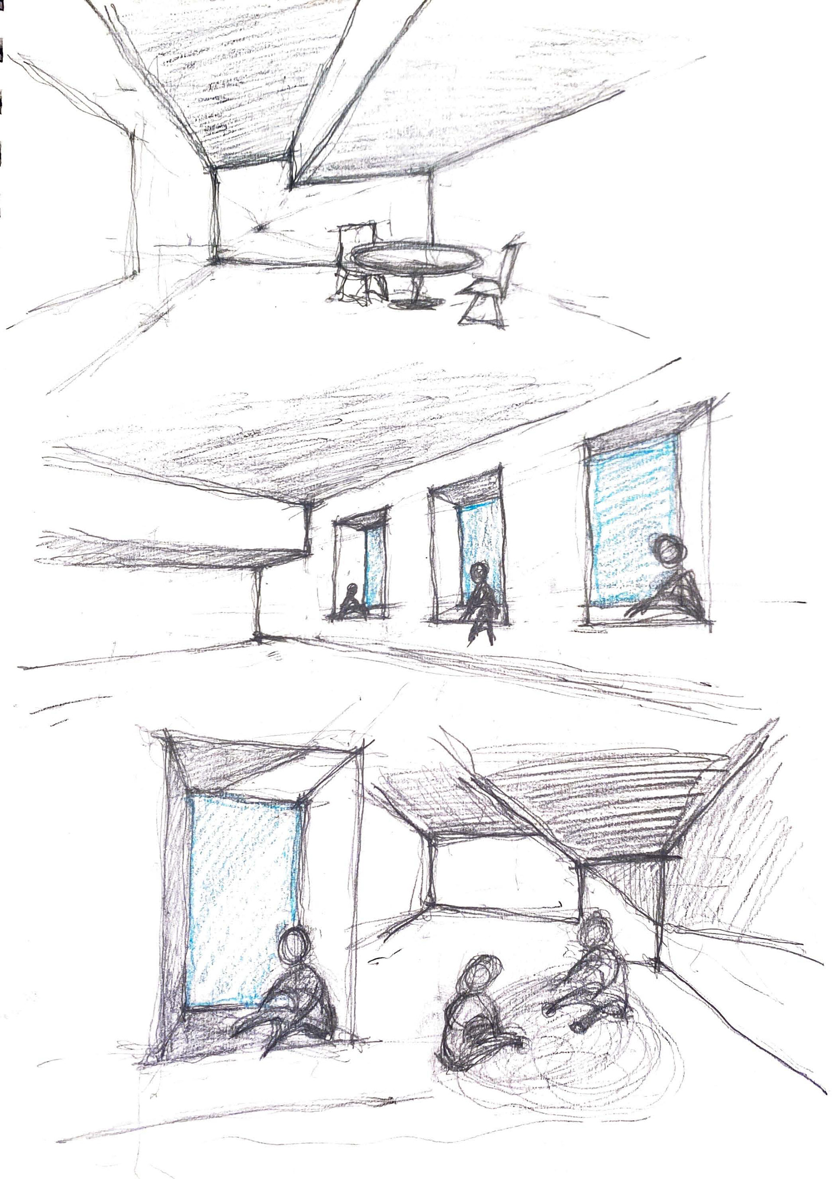
The form is derived from a whole, rectangular mass that is disrupted through a series of transformations that allow for a fluid connection to exterior spaces. The form is pushed and pulled in both plan and section to create varying gathering spaces with varying levels of intimacy.
On the first floor, the main entrances are along Penn Ave in order to make a connection to the neighborhood. Also along this southern facade in the building is the main stair, which can be occupied and be a fun and engaging feature for the students. In the center of this floor is the main gathering space that is directly adjacent to the outside garden. This space could be used to host other, community oriented events.
The second floor holds the classrooms and spaces primarily for learning activities. This floor also has a gathering space that could host school activities or multi-age lessons.
